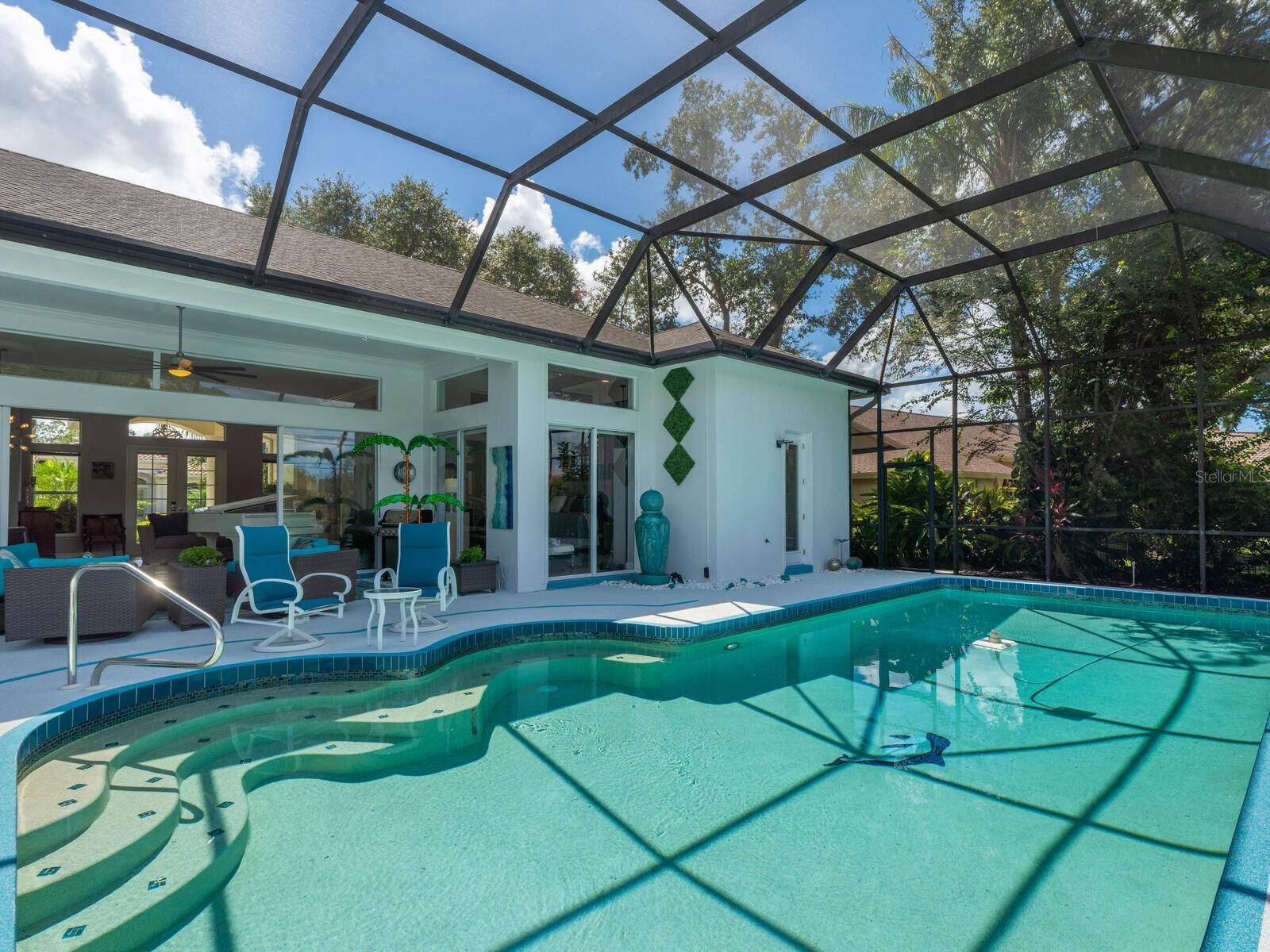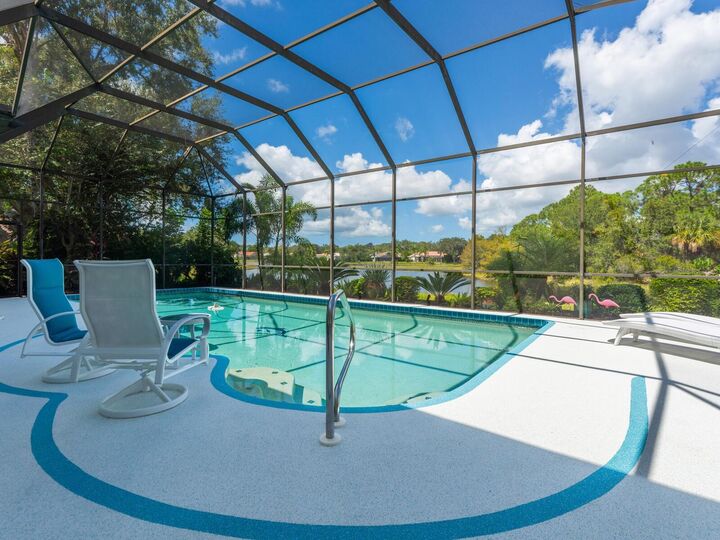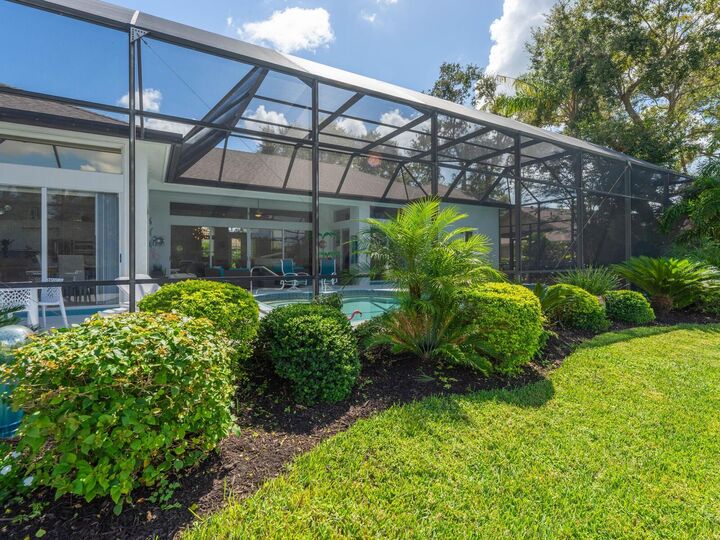


Listing Courtesy of:  STELLAR / Re/Max Alliance Group - Contact: 941-954-5454
STELLAR / Re/Max Alliance Group - Contact: 941-954-5454
 STELLAR / Re/Max Alliance Group - Contact: 941-954-5454
STELLAR / Re/Max Alliance Group - Contact: 941-954-5454 8687 Woodbriar Drive Sarasota, FL 34238
Active (191 Days)
$1,375,000 (USD)
MLS #:
A4664969
A4664969
Taxes
$9,118(2024)
$9,118(2024)
Lot Size
0.31 acres
0.31 acres
Type
Single-Family Home
Single-Family Home
Year Built
1993
1993
Views
Water
Water
County
Sarasota County
Sarasota County
Listed By
Lee Brewer, Re/Max Alliance Group, Contact: 941-954-5454
Source
STELLAR
Last checked Nov 12 2025 at 8:47 PM GMT+0000
STELLAR
Last checked Nov 12 2025 at 8:47 PM GMT+0000
Bathroom Details
- Full Bathrooms: 4
Interior Features
- Split Bedroom
- Kitchen/Family Room Combo
- Crown Molding
- Living Room/Dining Room Combo
- Appliances: Dishwasher
- Appliances: Electric Water Heater
- Appliances: Refrigerator
- Appliances: Washer
- Ceiling Fans(s)
- Open Floorplan
- Appliances: Disposal
- Appliances: Microwave
- Cathedral Ceiling(s)
- Appliances: Dryer
- Appliances: Built-In Oven
- Appliances: Freezer
- Eat-In Kitchen
- Primary Bedroom Main Floor
Subdivision
- Deer Creek
Property Features
- Fireplace: Wood Burning
- Foundation: Slab
Heating and Cooling
- Central
- Heat Pump
- Electric
- Central Air
Pool Information
- Screen Enclosure
- Auto Cleaner
- Outside Bath Access
- Heated
Homeowners Association Information
- Dues: $600/Quarterly
Flooring
- Marble
Exterior Features
- Block
- Stucco
- Roof: Shingle
Utility Information
- Utilities: Sprinkler Well, Public, Water Source: Public, Electricity Connected, Sewer Connected, Underground Utilities
- Sewer: Public Sewer
- Energy: Hvac, Thermostat, Water Heater
School Information
- Elementary School: Ashton Elementary
- Middle School: Sarasota Middle
- High School: Riverview High
Garage
- 20X30
Living Area
- 3,024 sqft
Additional Information: Re/Max Alliance Group | 941-954-5454
Location
Disclaimer: Listings Courtesy of “My Florida Regional MLS DBA Stellar MLS © 2025. IDX information is provided exclusively for consumers personal, non-commercial use and may not be used for any other purpose other than to identify properties consumers may be interested in purchasing. All information provided is deemed reliable but is not guaranteed and should be independently verified. Last Updated: 11/12/25 12:47


Description